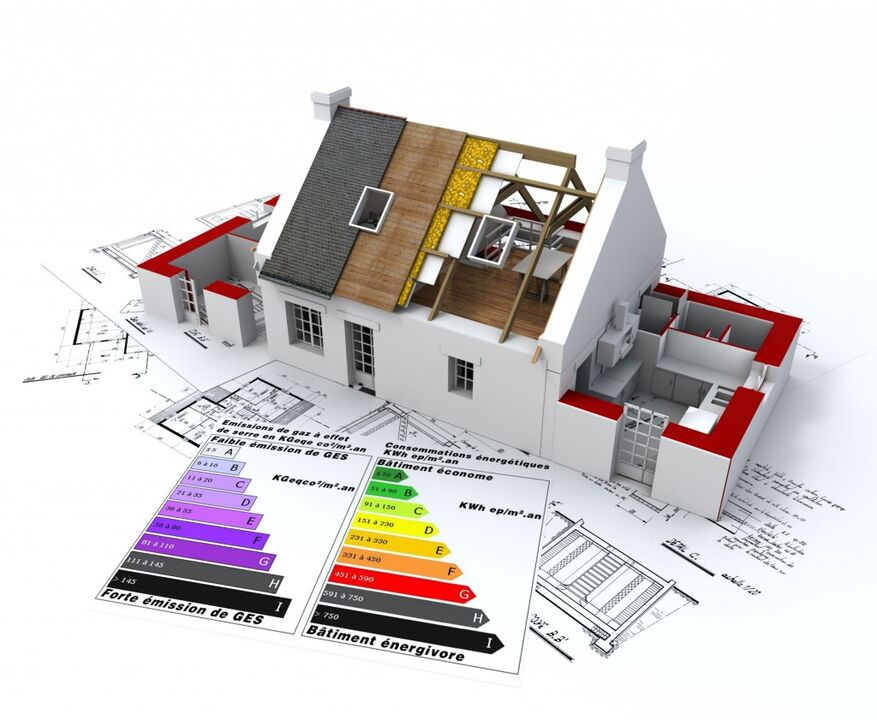
More and more people are choosing to live in the private sector every year. The construction of ecological houses is a modern trend that cannot be achieved without the introduction of energy saving technologies. The main secret of the effectiveness of such houses lies in the combination of engineering and architectural design of the house. It is very difficult to implement energy-saving technologies in an already built house - this is a very expensive reconstruction, sometimes even impossible.
It is common practice for many countries to build wooden houses with energy-efficient technologies. It is very important to think through all the details of the construction so that your solution is cost effective. For example, if you do not intend to live permanently in your home, there is no point in thermal insulation of the floor. Underfloor heating systems will be cheaper in the long run.
Thinking about the design of the house, you will need to determine your priorities: a large window will bring more light into your home, but a small one will keep you warm. Most likely, you will have to give up the idea of installing panoramic windows.
Place the room where you intend to spend most of the time on the sunniest side. As a result, the house will receive more solar energy during the day. Rooms such as bathroom, toilet, garage can be oriented to the north.
Thermal insulation of a wooden house
After building the house, it's time to think about proper thermal insulation. The main objective in this phase is to minimize the dispersion of heat into the environment.
Over 40% of the heat passes through the walls of the house, so it is important to take into account the following factors:
- changes in the structure during shrinkage;
- precise connection of the joints;
- calculation of the future shrinkage (for multilayer beams it will be about 1%);
- insulation of the composition at the junction of the roof.
The house loses 20% of its heat through the roof. It must be insulated with the same material as the walls. When choosing a material for insulation and construction of a house, it should be remembered that the thickness of the insulation layer must be at least 20 cm.
Double glasses
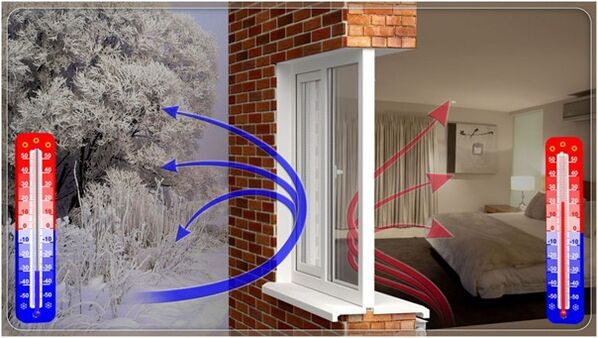
More than 20% of the heat passes through the windows. There are currently two types of glass that can prevent heat loss in the home:
- Low-emission glass, which has a material that allows ultraviolet rays to pass through the interior of the house while long waves (generated by heaters and people) remain in the house.
- Selective glass. Double-glazed windows in such a window are filled with gas, so that they have a lower thermal conductivity than air. The result is less heat transfer from the home to the environment.
We insulate the floors
The following materials are used to insulate the floor:
- Insulation compound is an easy way to stay warm and you can add decorative cover right away. The only drawback is its high price.
- Aerated concrete is a sand-cement coating, has nitrogen bubbles in the structure, which makes the floor very durable.
- Sand-cement slab with expanded plastic granules, vermiculite, expanded clay, marble grit.
Walls
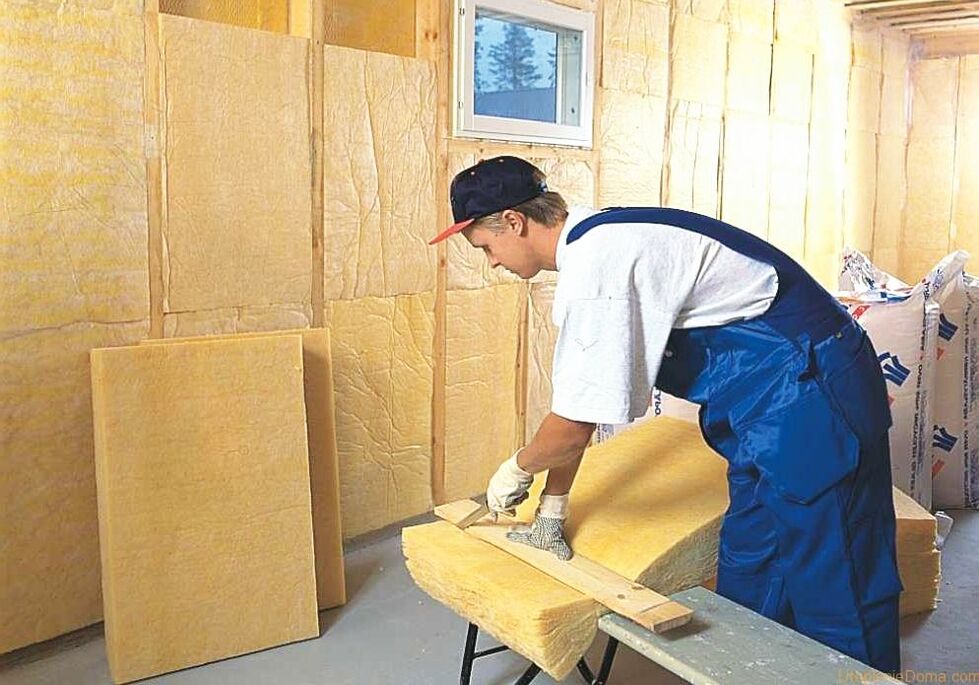
The house loses 10% of its energy through the foundation walls. This is due to the freezing of the soil in winter. All experts recommend insulating the walls and ceiling of the basement. This will have a positive impact on protecting your home from environmental influences. The following materials are mainly used here:
- Polyurethane sprayer.
- polystyrene.
- Expanded clay. It is the least popular, as it requires more work and has a higher thermal conductivity than previous materials.
Heating costs are the greatest of all household costs. That is why the problem of heating and its efficient operation is popular in private wooden houses. In this matter, an integrated approach should be used, which consists of several steps:
- selection of modern methods of heating systems;
- economical and ecological fuel;
- good thermal insulation in the house;
- thermal insulation of windows and doors.
In this case, you will spend the winter in comfortable conditions and without huge fuel costs.
First of all, you should start by insulating the wooden house. This is the first important component. You will only have to invest money once during the house construction phase and this will significantly save your budget. A good insulated house is the one with the least heat loss, and therefore the lowest heating costs. Heat loss can be increased several times, even if only one window is poorly insulated. The use of advanced isolation techniques is recommended. Using outdated methods is a waste of time and money.
Boiler automation
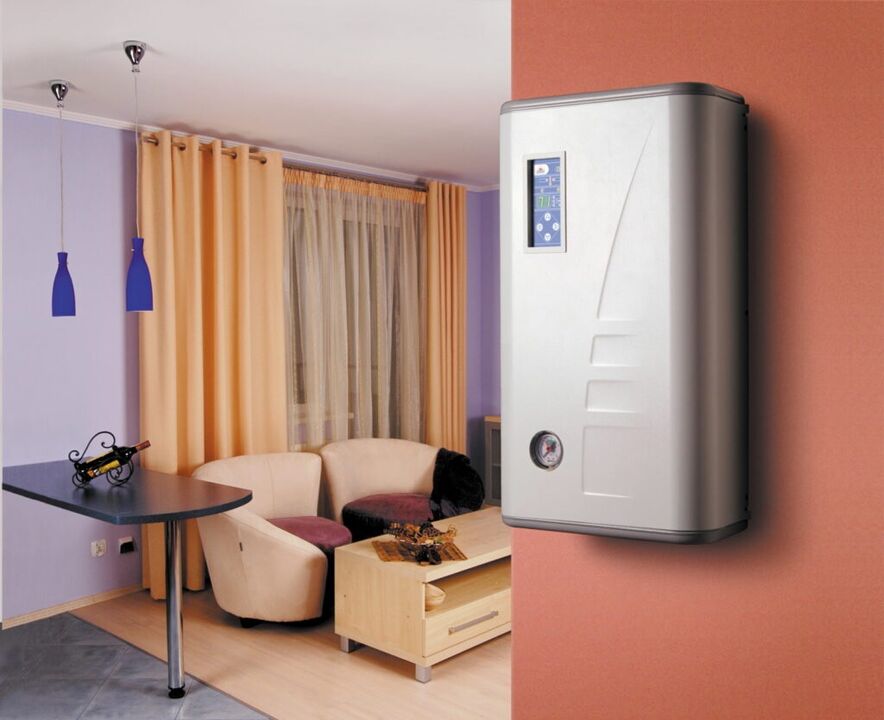
A 1 ° C increase in internal temperature will increase fuel consumption by 5%. This problem can be maintained by installing boiler automation systems.
Automation allows you to control comfort conditions: a decrease or increase in the temperature outside the house will automatically change the temperature inside the room without delay. This system is fuel efficient and very efficient, it will save you money in the long run. In a situation where you leave the house for a couple of days, it is not necessary to heat the house to the maximum. In this case, the automation can be set for a specific time. This means that the system maintains the minimum temperature conditions while you are not at home and heats it to the normal temperature a few hours before your arrival.
Underfloor heating system
This system is considered the most economically viable today. And if you combine it with a condensing boiler, the efficiency will increase several times. Compared to a traditional heating system such as a radiator, this is not only economical but also very fast. The underfloor heating system distributes the heat over the entire height of the room, thus creating a comfortable indoor environment.
Solar panels
Nowadays, solar panels are becoming an increasingly common source of energy. The main problem that has blocked the introduction of the solar system into everyday life is the use of solar cells to convert sunlight into electricity. This is a very expensive technology.
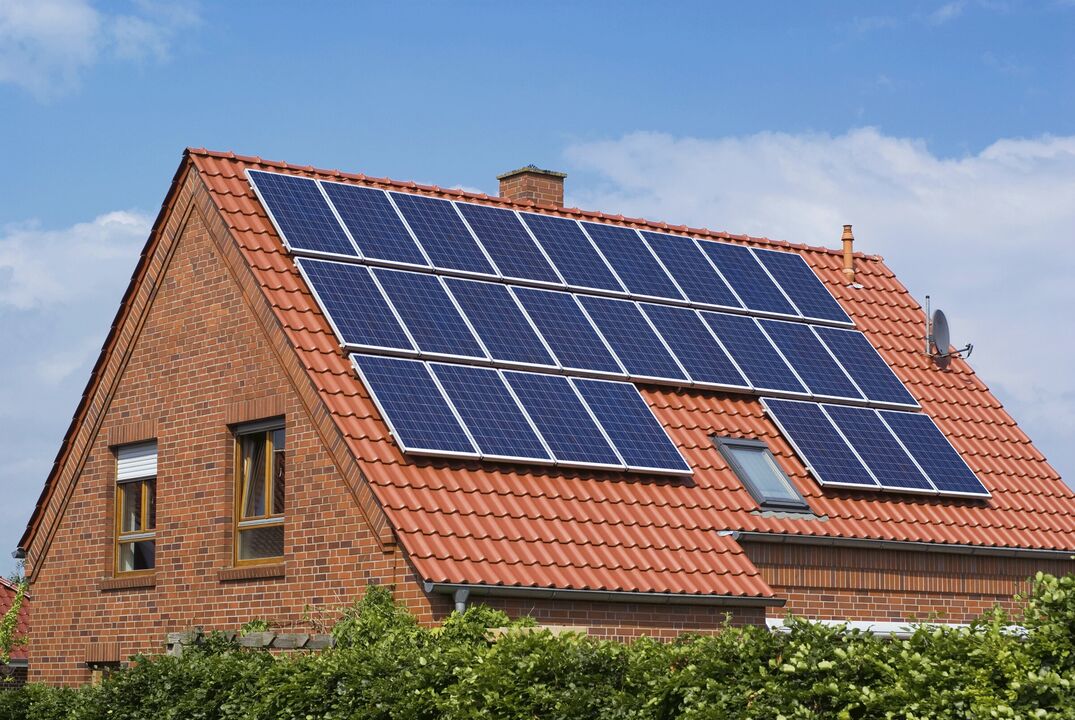
The main advantages of solar energy houses:
- solar energy is infinite;
- this energy source is environmentally friendly;
- no greenhouse gas emissions.
Solar panels have no moving parts. This means that the only thing you will need to do after installation is to take care of the panels and keep them clean. Snow, dust, raindrops on batteries can reduce the amount of sunlight. Remember that dust on structures can reduce the amount of electricity by up to 7%. But there is no need to do the cleaning very often. It will be enough one to four times a year. For this you only need a hose with a nozzle. It is recommended to replace the batteries every ten years.
Where is your house?
The geographic location of your home will have a significant impact on solar energy efficiency. Electricity from solar panels relies on direct sunlight, so shade from tall trees or neighboring buildings will create a barrier. The more hours the batteries are exposed to direct sunlight, the more efficient the system operates.
Before deciding to install solar panels, find out the value of irradiation in your area. Insolation is a measure that measures the amount of solar radiation that hits the earth in a given area over a period of time. High sun exposure means a large amount of electricity.
You must understand that only you can decide which energy saving systems your wooden house will have. Discuss all the details with a specialist, he will take into account all your wishes. It will make your future home not only energy efficient, but attractive as well.

























